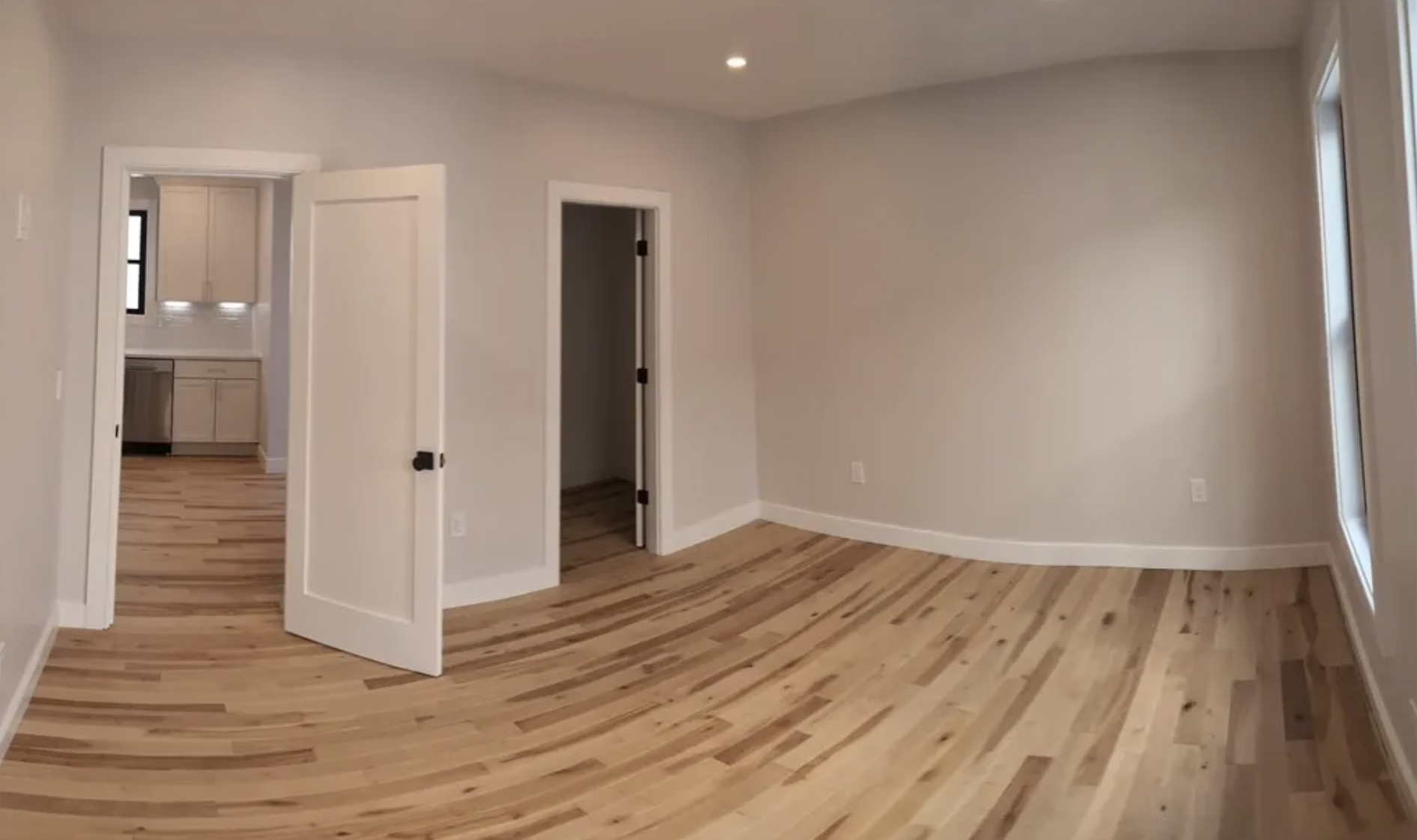Malden, MA
2 units Renovation
Original build 1920
Sq. Ft 929
Bedrooms 2
Bathrooms 1
Features
This elegantly remodeled 2-bedroom, 2-bath residence combines sophisticated design with sustainable finishes, creating an inviting and health-conscious living space. Both bedrooms are located on the second level, where the primary bedroom spans a generous 180 square feet, featuring a spacious walk-in closet, gleaming hardwood floors, and zero-VOC paints and finishes, all illuminated by stylish recessed lighting. The secondary bedroom also boasts hardwood flooring, zero-VOC paints, and recessed lighting, echoing the commitment to high-quality materials and thoughtful design.
The open-concept living area is a standout, with 260 square feet of beautifully crafted space. Hardwood floors flow seamlessly through the room, where an exterior deck adds a touch of outdoor charm. The space is both functional and versatile, designed to foster connection and relaxation, while recessed lighting and zero-VOC finishes contribute to a fresh, modern atmosphere.
This project also includes two meticulously designed bathrooms, each with upgraded stone or ceramic tile flooring, elegant countertops, and eco-friendly, low-flow fixtures. The primary bath offers a luxurious tiled tub for a spa-like experience, while the secondary bath on the first level features a 3/4 layout, ensuring functionality and style for guests and residents alike.
With sustainable, high-quality materials, insulated windows and doors, and attention to every detail, this home provides a harmonious blend of modern comfort and responsible design. If this resonates with your vision, schedule a free consultation to explore how we can bring your dream space to life.







