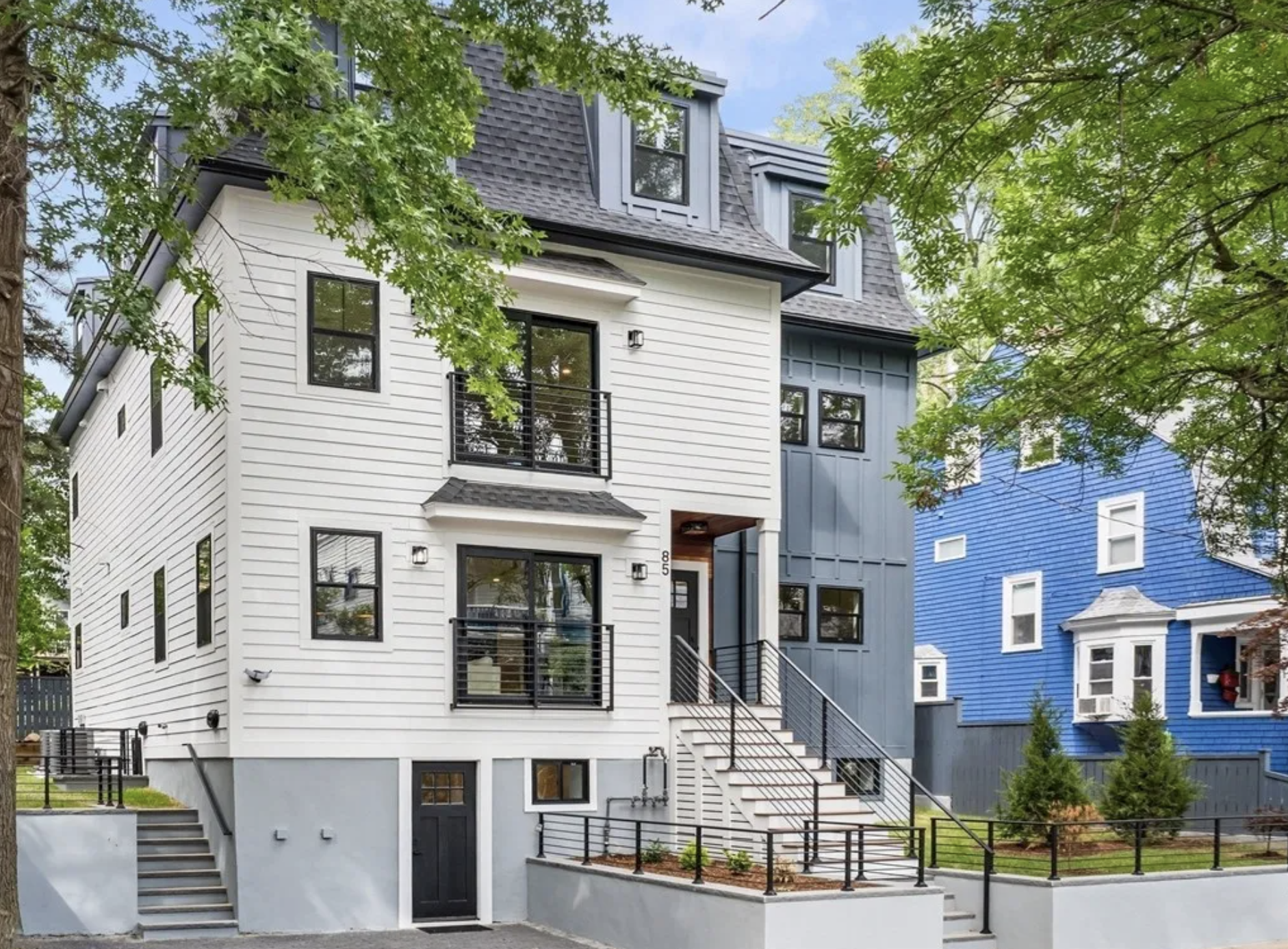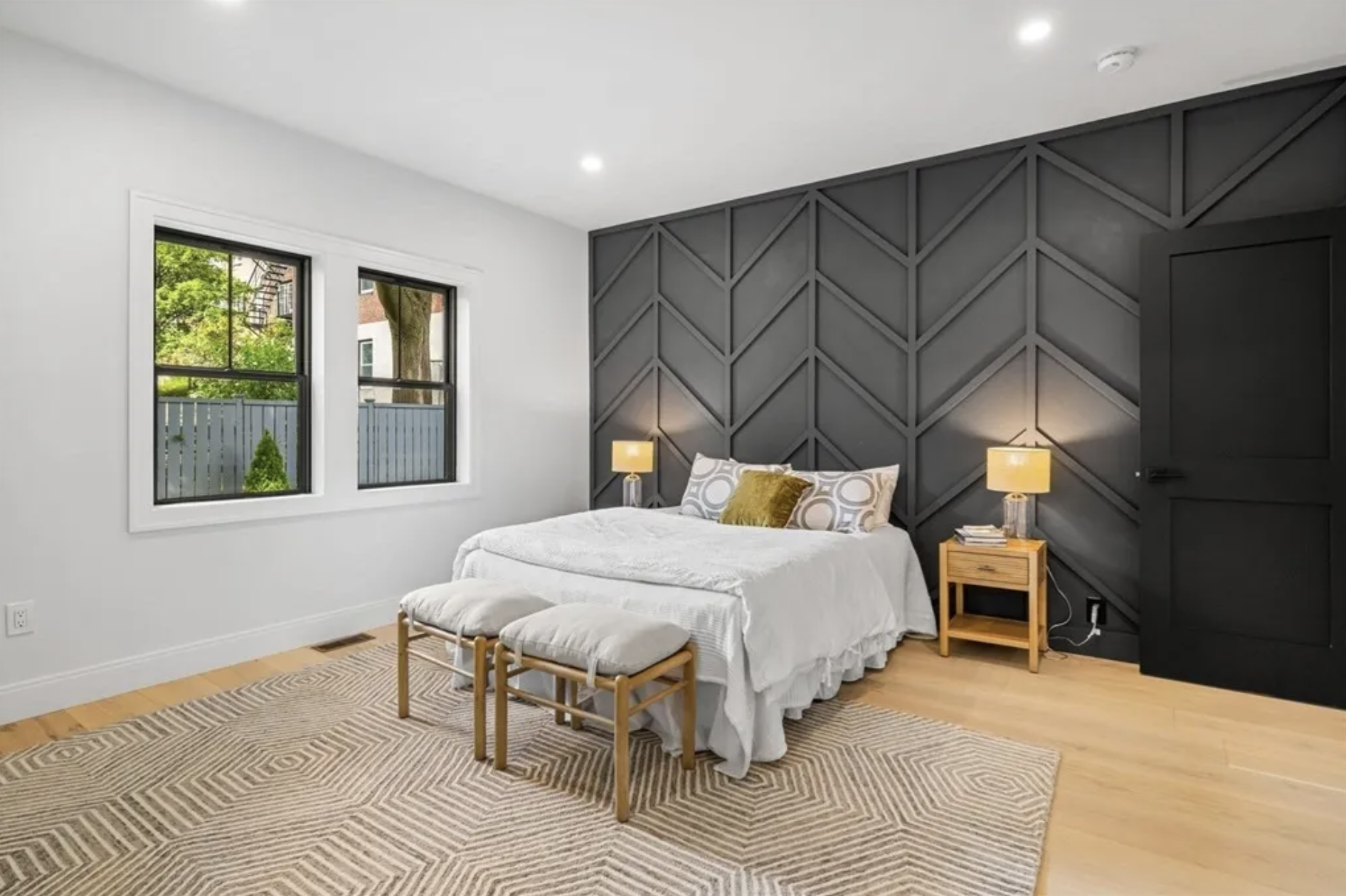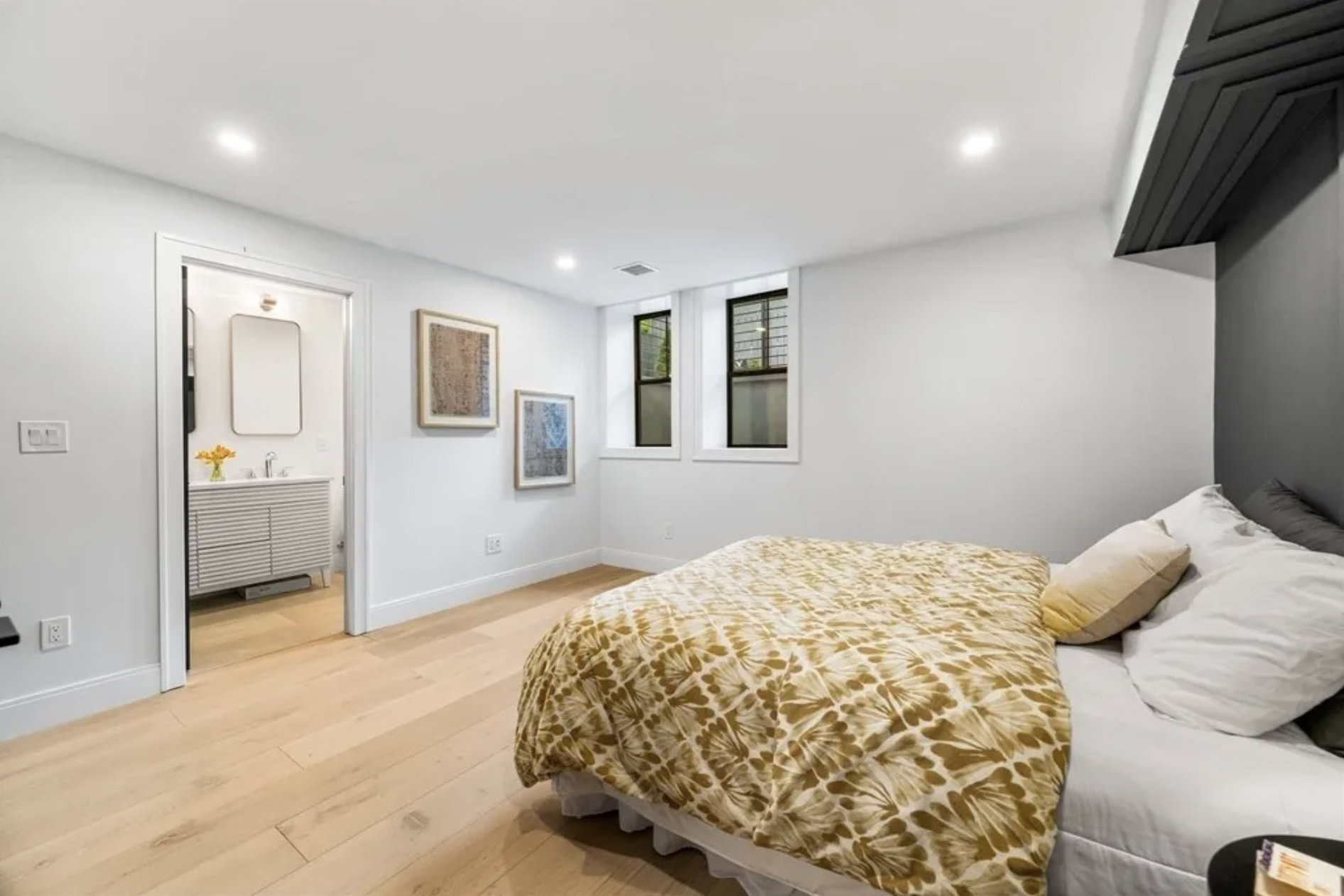Somerville, MA
2 Units
Original Build 1940
Condo Remodel
Sq. Ft. 2,005
Bedrooms 3
Bathrooms 3.5
Features
This project embodies modern elegance and thoughtful design in a newly renovated, bright, and airy 3-bedroom, 3.5-bath condo. The layout prioritizes openness and light, with an expansive open floor plan framed by large windows that flood the interior with natural light. The kitchen is a true centerpiece, featuring sleek white cabinetry accented with gold hardware, Bosch stainless steel appliances, and pristine white quartz countertops. A striking 14-foot island serves as both a functional workspace and a focal point, perfect for gatherings and casual dining.
The primary suite offers a private retreat, complete with a spa-inspired bathroom and a spacious walk-in closet. The design extends seamlessly to the lower level, where high ceilings create a sense of openness across two additional bedrooms. This level includes a second en-suite and an additional full bath, providing a well-appointed, private space for family members or guests.
Additional features, such as in-unit laundry, a private deck, and access to a shared yard, enhance both the comfort and functionality of this residence. This project exemplifies the blend of modern design and thoughtful layout, making it an inviting and refined living space.













